 Water System
Water System
Water will be supplied through a series of deep (300 meter) wells.
These wells will utilize a well-head type chlorinating process and the water will be pumped and transported to the water supply plant via a poly-vinyl-chloride plastic (PVC) well collection network.
The water supply plant will centrally located along the western boundary of the overall site.
This facility will include hydro-pneumatic pressure tanks and ground storage tanks.
A series of booster pumps will boost will boost the pressure in the system and pump the water through a series of water distribution lines to individual housing units.
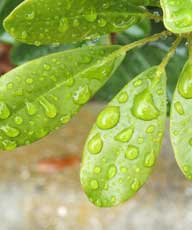 Storm Water System
Storm Water System
The storm water runoff will be collected through a series of concrete inlets and catch basins and transported through a reinforced concrete pipe and open channel storm drainage conveyance system network to the natural water body if there is or to a storage dam and reservoir.
 Neighborhood streets provide direct access and street parking for residents.
Neighborhood streets provide direct access and street parking for residents. 

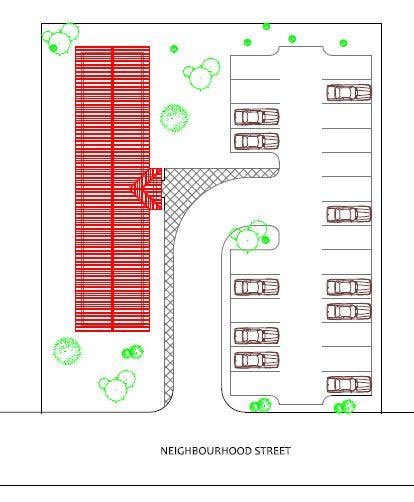
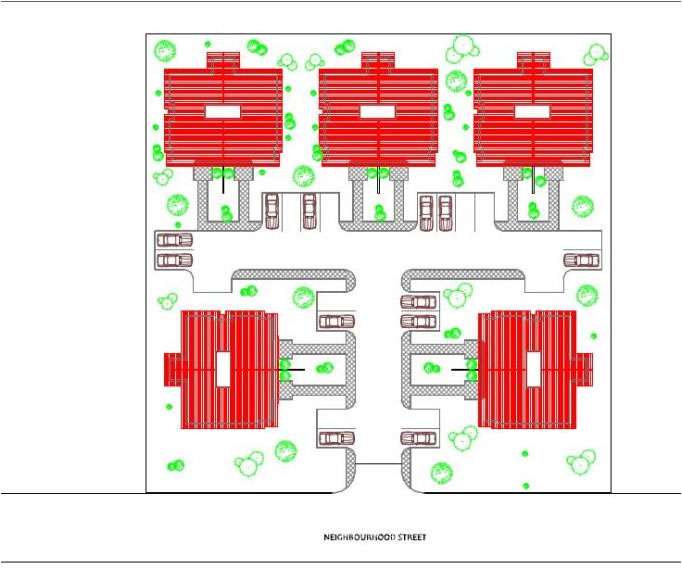
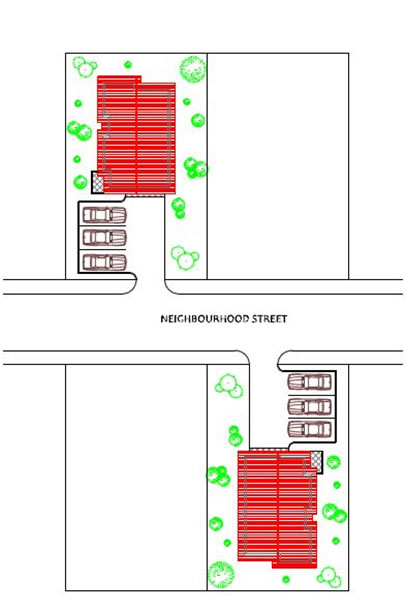
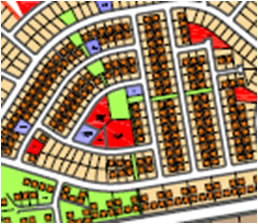
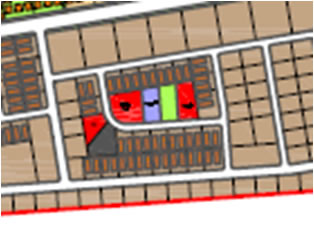
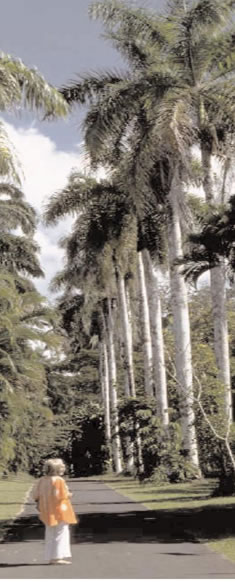
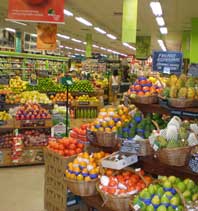 Shopping/Transport
Shopping/Transport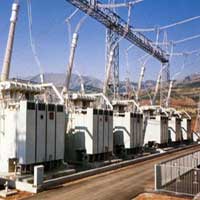 Power Supply
Power Supply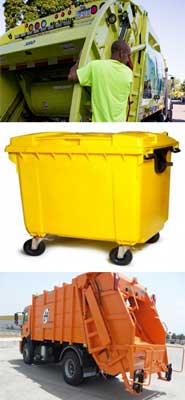 Garbage and Solid Waste Management
Garbage and Solid Waste Management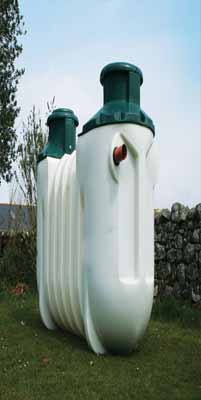 Sanitry Sewer System
Sanitry Sewer System Water System
Water System Storm Water System
Storm Water System